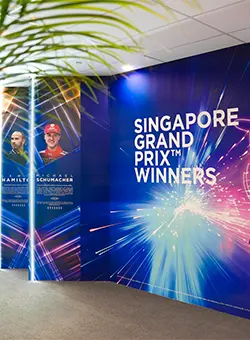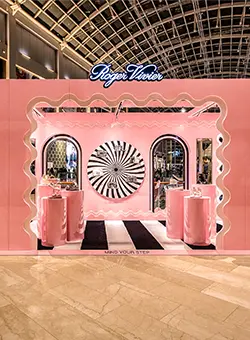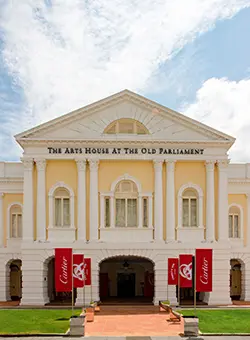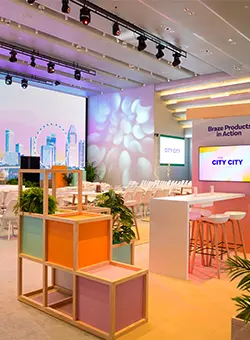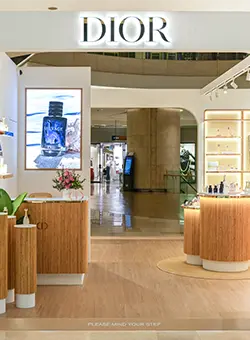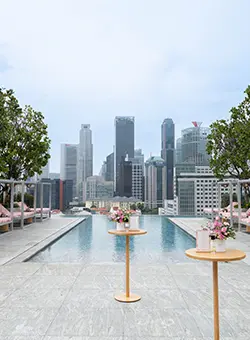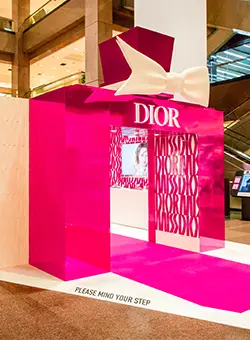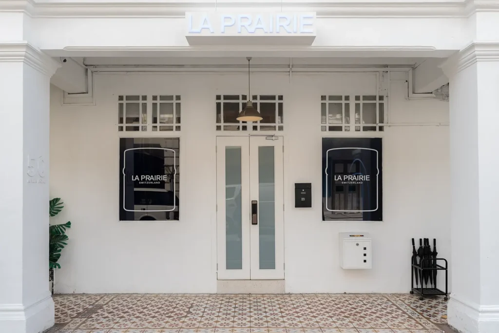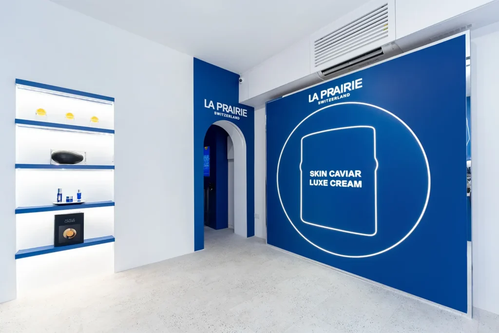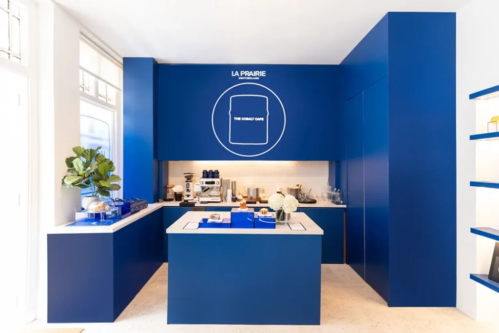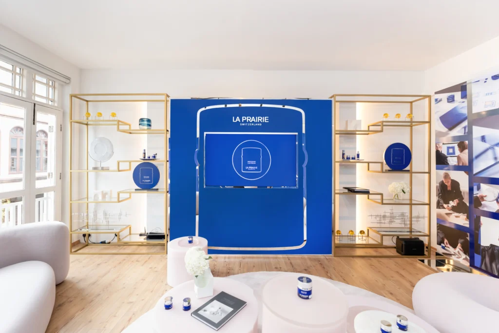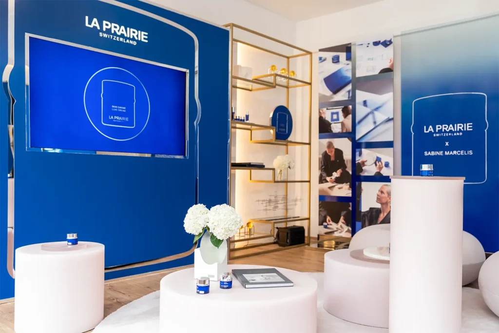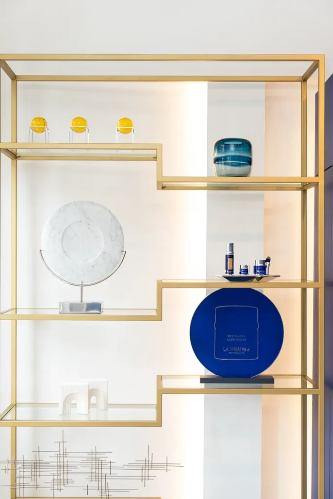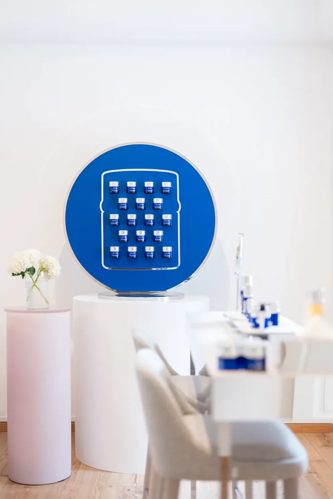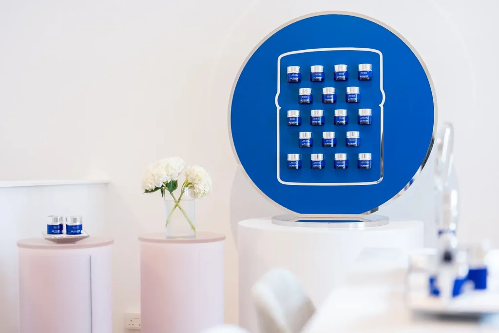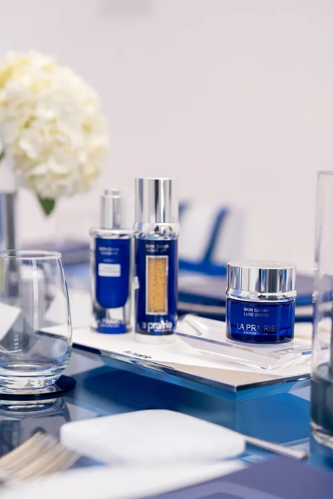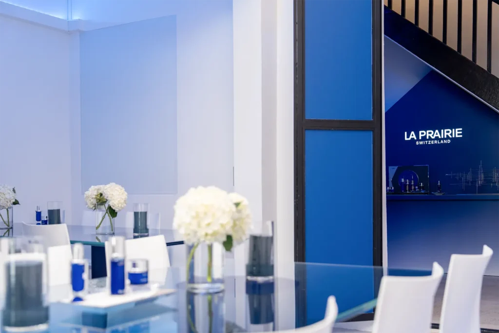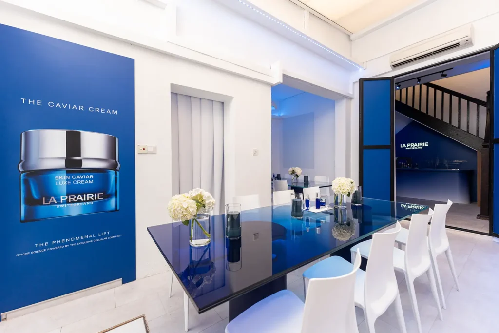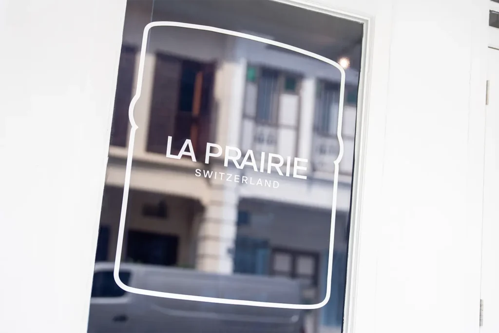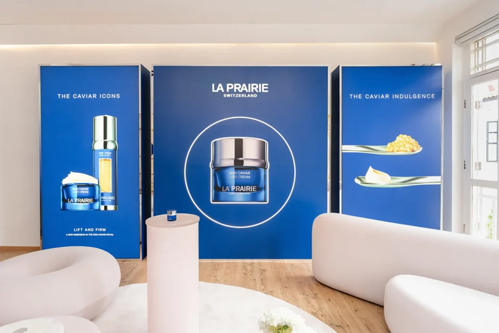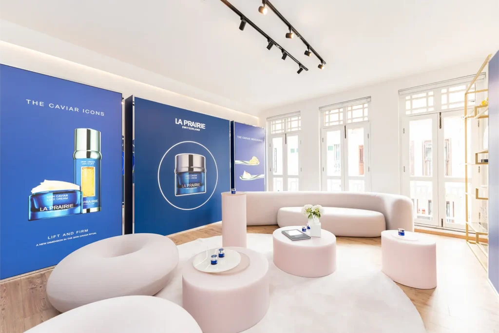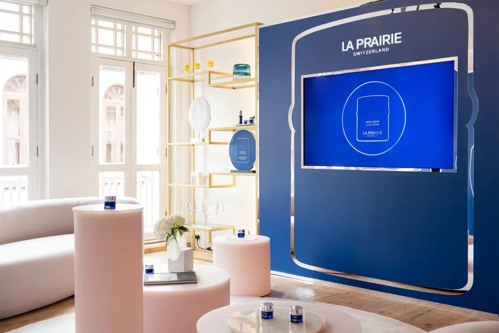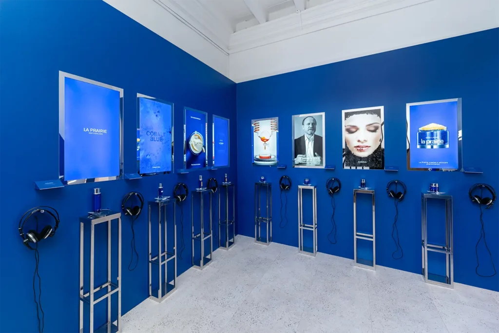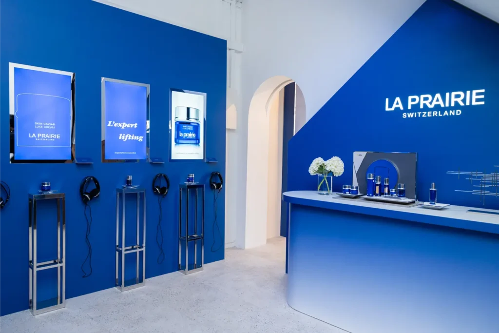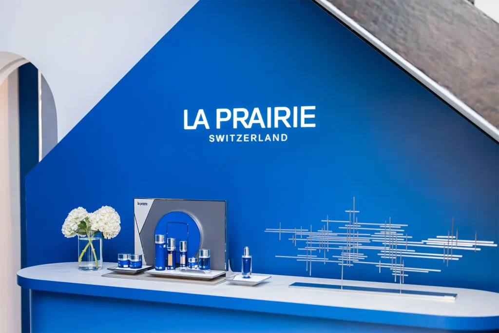Set in a heritage shophouse in the heart of Singapore, a two-storey event studio house was outfitted to host an exclusive Cobalt House experience by La Prairie. The private showcase encapsulated an enticing visual journey paired with sensory experiences through the constructed interior fit-out elements.
The facade of the studio was outfitted with a projecting lightbox sign installed on the beam of the shophouse while the window surfaces featured contour cut decals. Located in the front hall, the Cobalt Café prevailed in signature cobalt blue finishes, cladded around the countertops. The top shelving units were enclosed with a standing lightbox completed with flexi neon and a three-dimensional lighted logo display.
The engagement areas were dressed in contrasting cobalt blue elevations set against the neutral tones of the studio interior. The interior features were built in various bespoke shapes, including standing lightbox panels, constructed with in-built screen displays set with mirror finish inlines.
Client
nplusc
Venue
- The Raw Space
Categories
Scope
- Fabrication
- Installation and Dismantling
- Project Management
Located at the upper level, the lifestyle zone was outfitted with custom shelving displays set around a lightbox. The centre of the room was dressed with furniture pieces in soft hues created by a designer and close collaborator of La Prairie, Sabine Marcelis.
The interactive zone of the exclusive brand experience highlighted the origins of luxury skincare products, shown on back-mounted screen panels, outfitted with a headset holder and product display stands.



