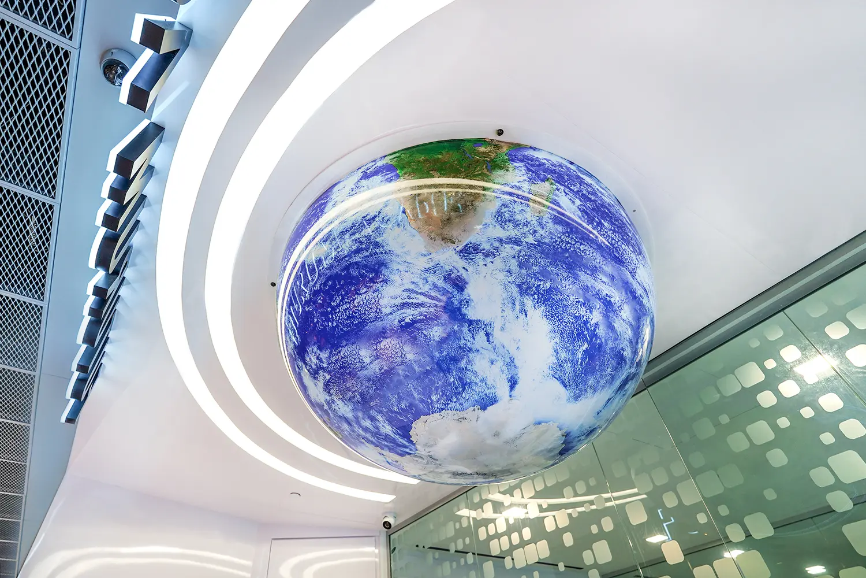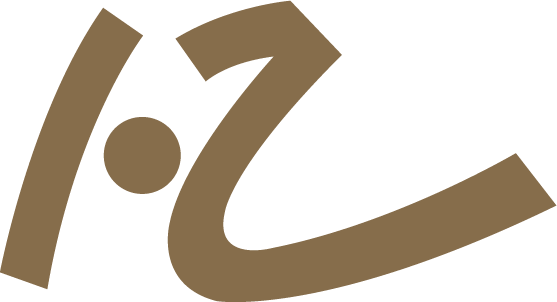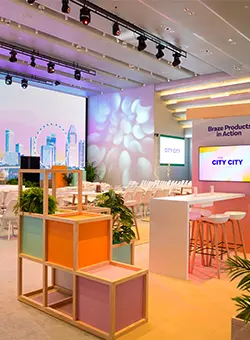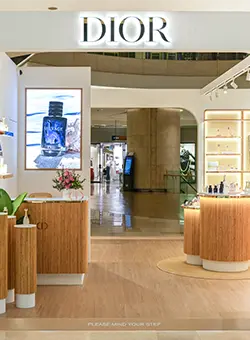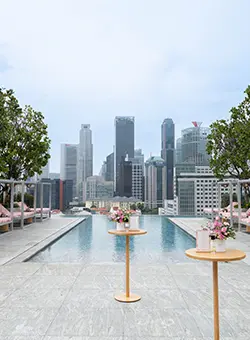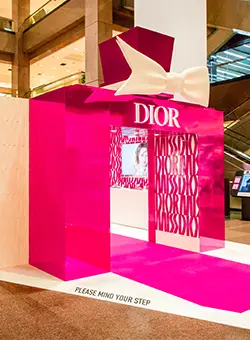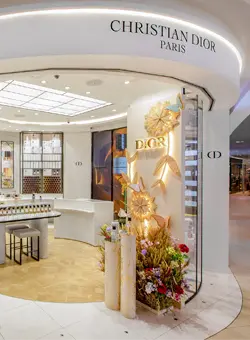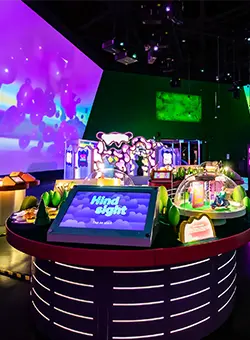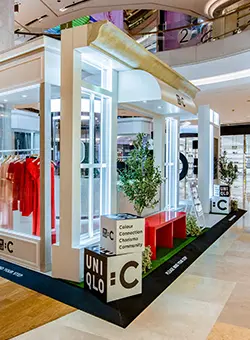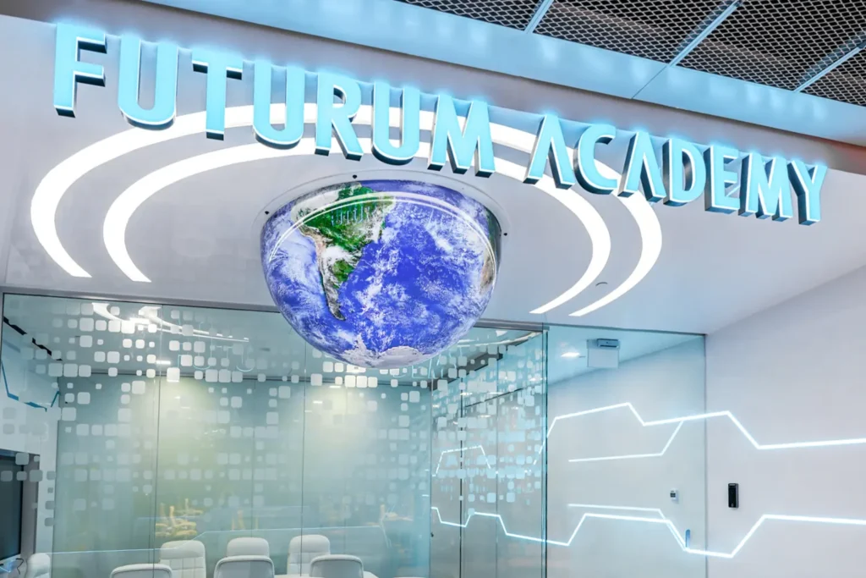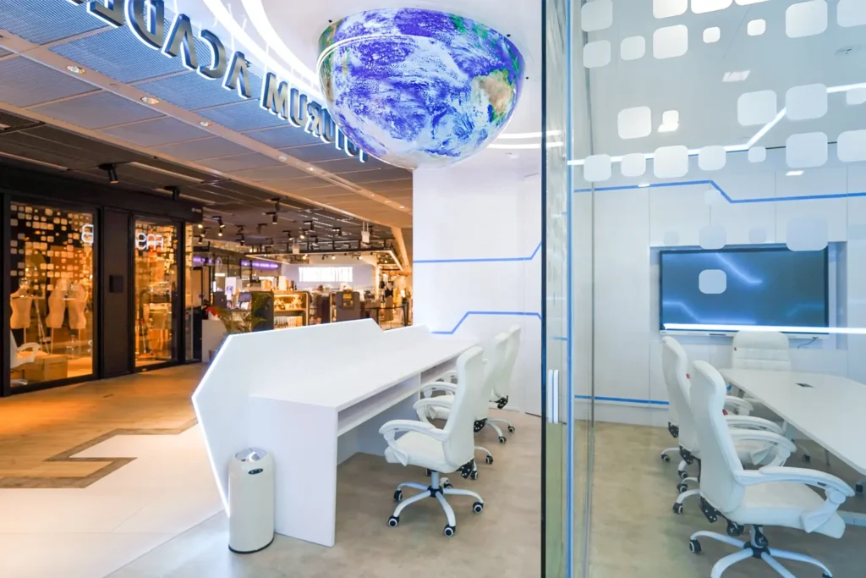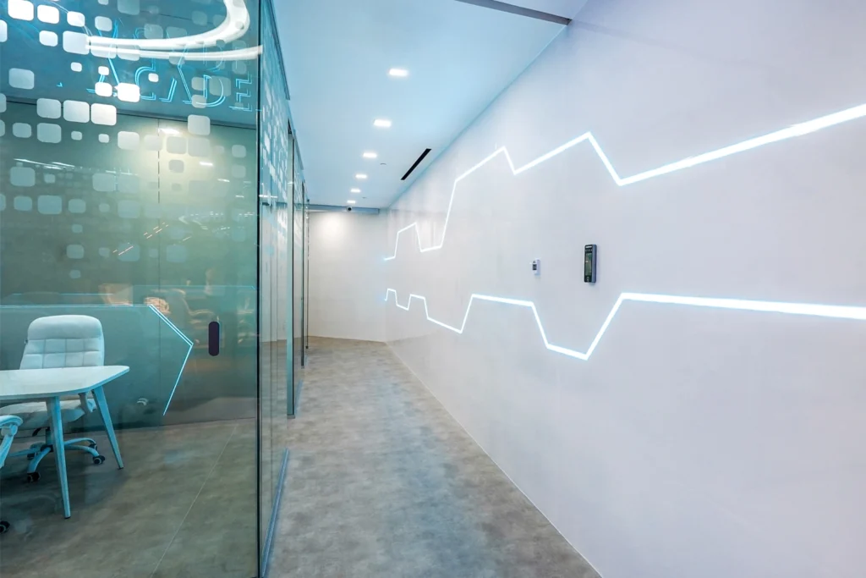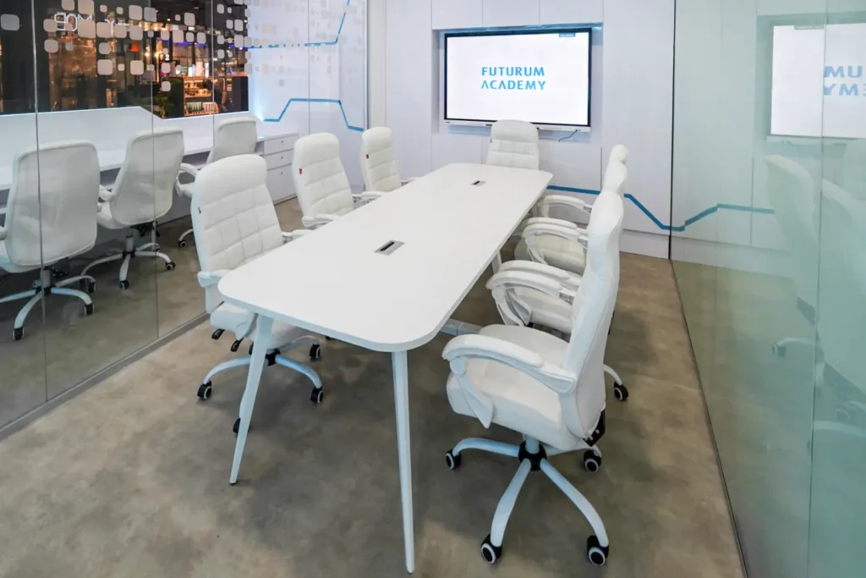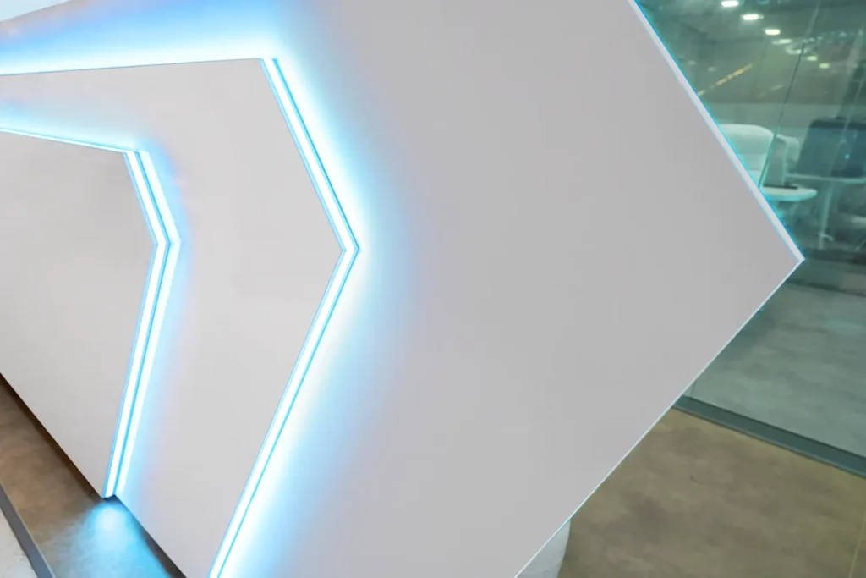The team at Dezign Format has designed and fabricated the interior fit-out of Futurum Academy – an educational learning centre focusing on computational thinking, coding and engineering design as a core of its curriculum programmes developed for children and young adults.
Located in the recently redeveloped mixed-used civic hub Funan, the new commercial fit-out embodied a sleek and modern interior design. The concept featured a futuristic proposal – fitted out with glass panels for visually ample space, it comprised a reception area, a corridor and classroom studios.
Client
Futurum Academy
Venue
Funan
Categories
Scope
- Design
- Fabrication
- Installation
- Project Management
Designed to interconnect the interior elements, continuous geometric patterns were incorporated across the corridor and wall partitions. The front reception counter was designed in line with the visual direction of the interior fit-out – finished in glossy white laminate, it featured in-built cove lighting in luminous blue.
The storefront was outfitted with LED front-lit signage display and illuminated arch elements on the ceiling panel. The classrooms were fitted out with custom-made full-height cabinets and in-built recessed display niches in white laminate with a glossy finish.
“One of the main features of the design proposal included a bisected model of a globe which could be seen from both interior and exterior of the space.”
