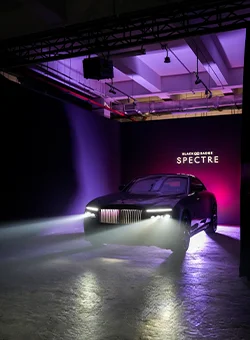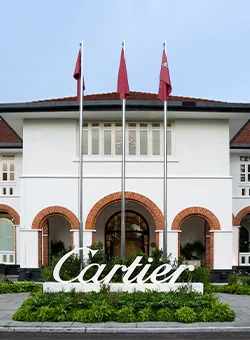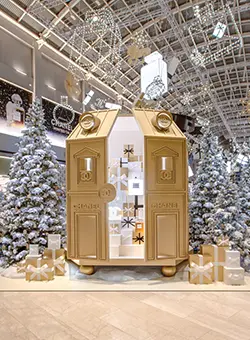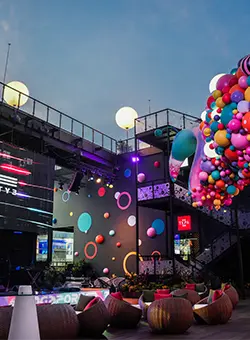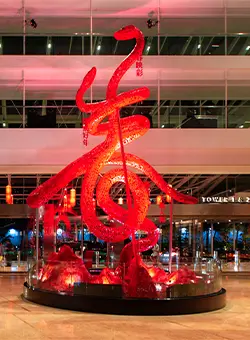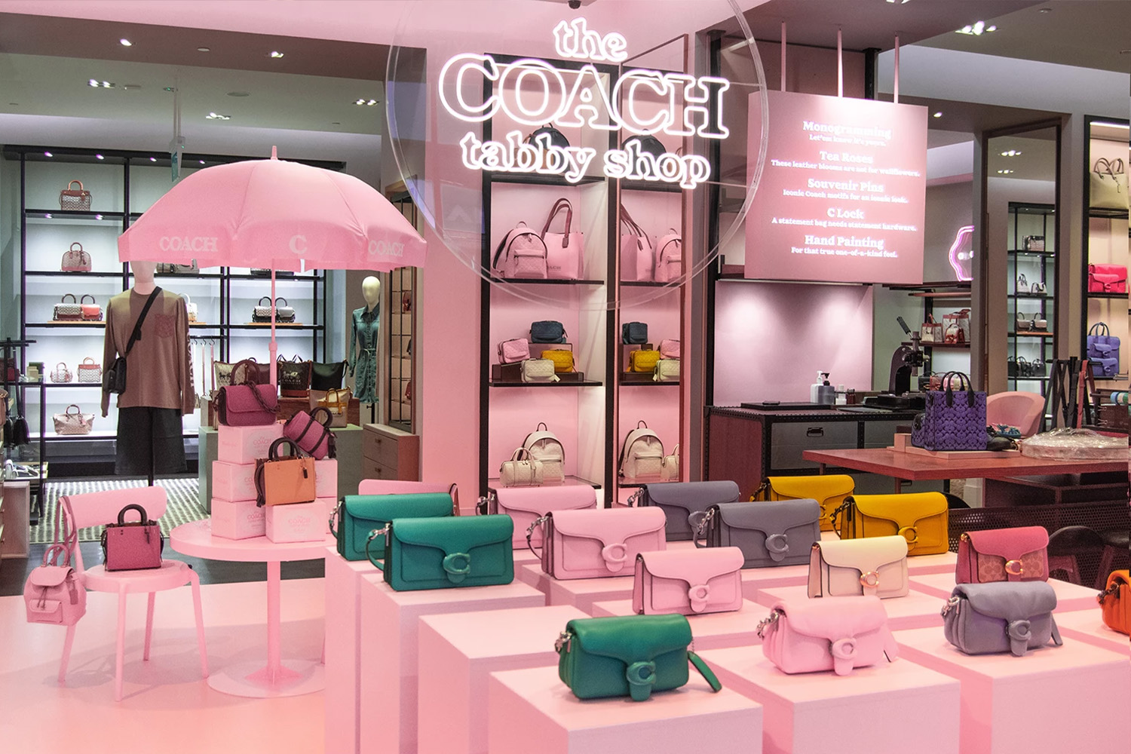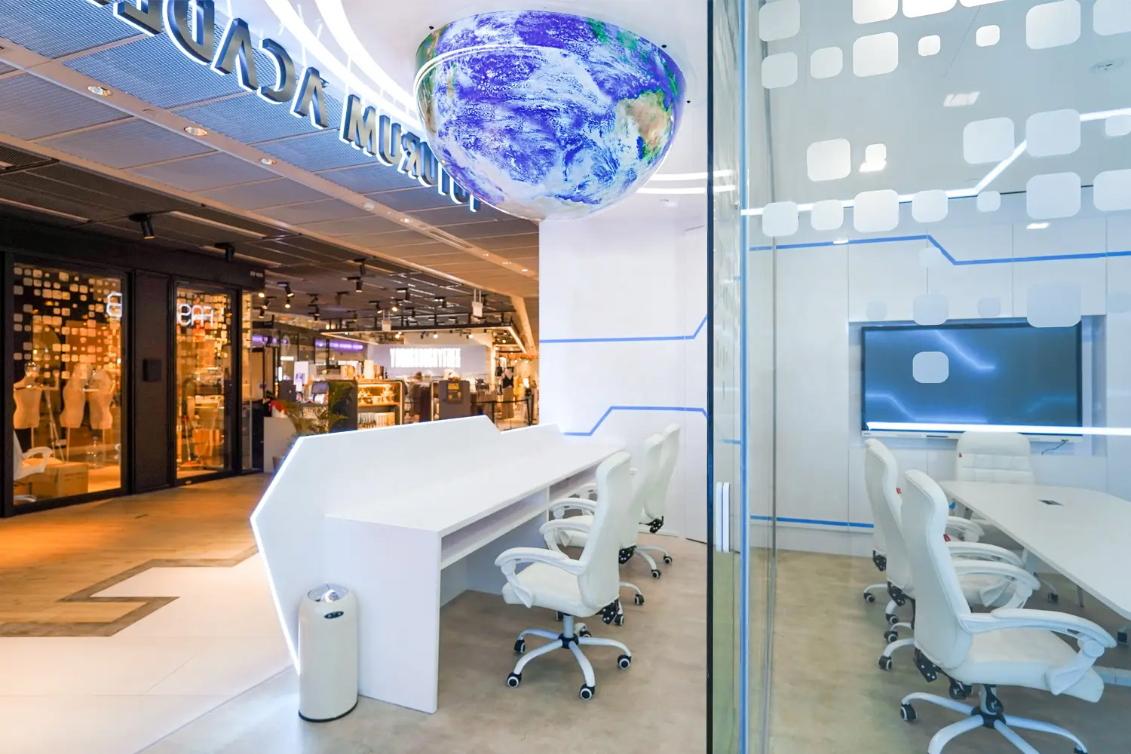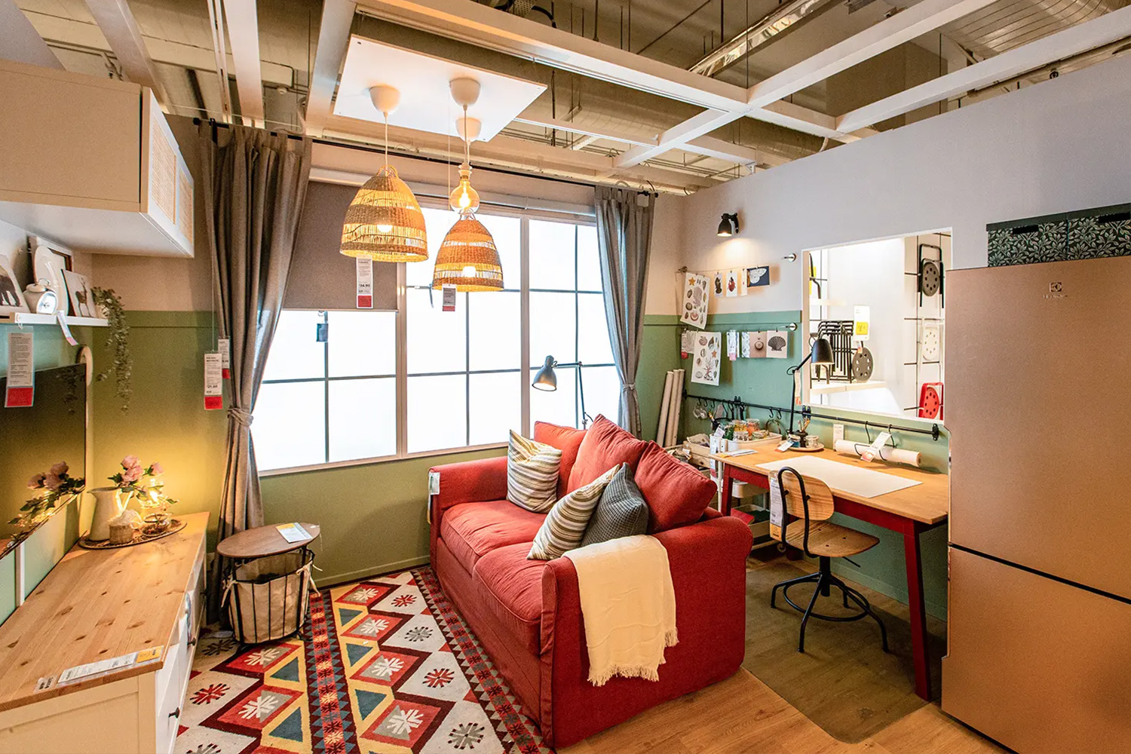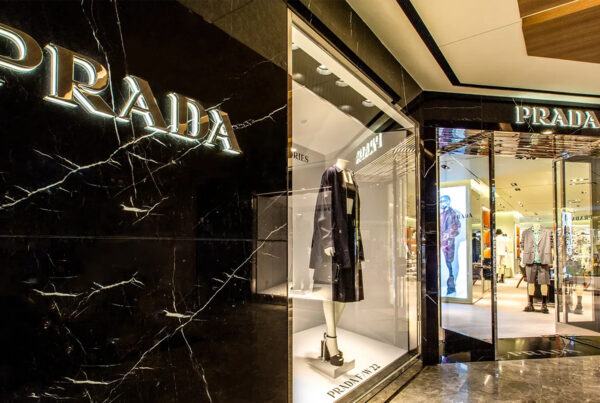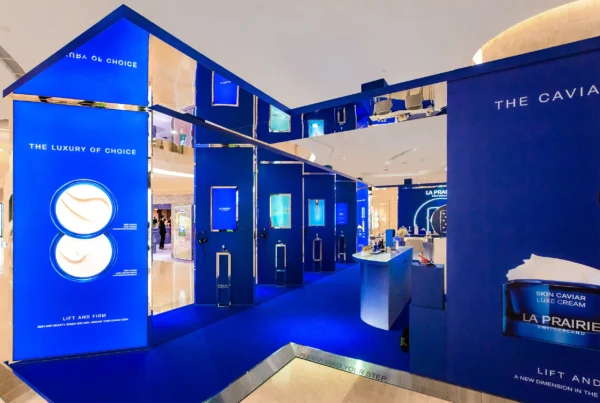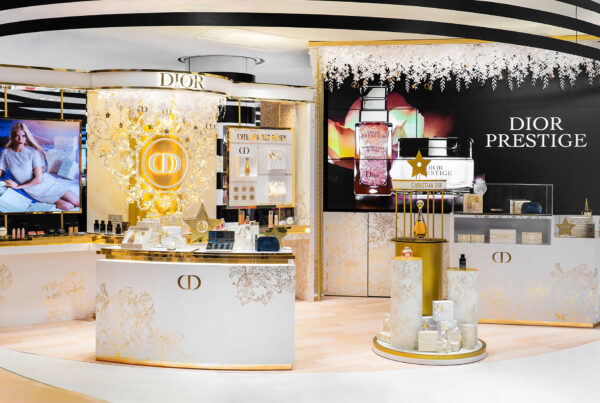We often see the terms commercial and retail fit-outs used interchangeably. However, is there a difference between these two terms? The answer is a resounding yes! In fact, significant differences exist between their execution, purpose, and ultimate goals. Understanding the nuances is pivotal for businesses planning to establish or renovate their physical spaces.
What Is A Commercial Fit-Out?
A commercial fit-out generally refers to the interior construction and finishing of office spaces and other non-retail commercial environments. While it is easy to confuse this with renovation, it is not the same.
Unlike basic office renovation, commercial fit-out services prioritise the creation of functional workspaces that enhance productivity and cater to the operational needs of the business. This process may include installing bespoke office furniture, creating functional meeting rooms, and setting up relevant communication infrastructure.
Our work on the interior design of Futurum Academy – an educational learning centre focusing on computational thinking, coding, and engineering design – is a prime example of a commercial fit-out. The reception area is conveniently located at the front of the entrance to assist students and those interested in the academy’s programmes. Meanwhile, the classroom studios are outfitted with ergonomic swivel chairs and a large TV display to enable instructors to project lesson materials onto the screen during classes.
What Is A Retail Fit-Out?
Conversely, the primary goal of a retail fit-out is to optimise a retail space for sales efficiency and customer experience. This process could involve various modifications to the retail design (interior and exterior of the unit in question) to create an inviting atmosphere that aligns with the brand identity, facilitates smooth customer flow, and maximises product visibility.
An example of a retail fit-out is our revamp of IKEA’s showrooms, which focused on presenting a clean and modern aesthetic to enhance the display of IKEA’s seasonal pieces. Each showroom space was tailored to meet the specific needs of IKEA’s design and meticulously crafted to provide customers with an engaging shopping experience.
Various roomsets were also remodelled to house and furnished with a selection of IKEA’s timeless furniture and accessories, enabling shoppers to envision how these different pieces of furniture can be paired for a cohesive living space.
Learn More: The Art Of Retail Fit-Out: How To Create Stunning Spaces That Drive Sales
What Are The Differences Between Commercial And Retail Fit-Outs?
After an in-depth look at both terms, the contrast between commercial and retail fit-outs becomes clear. The former focuses on efficiency and functionality, with layouts designed to support communication and collaboration, ensuring the work environment is conducive to the business operational flow.
Conversely, retail fit-outs prioritise brand impact and customer interaction. From the lighting to shelving, every aspect of the retail space design is meticulously planned to draw and retain customers’ attention, influence their purchasing decisions, and reflect the brand’s identity. It is not just about designing a space for consumers to shop. It is also about engaging their senses.
How To Choose The Right Fit-Out Service?
At the end of the day, choosing the correct fit-out service depends on the commercial space you need to be fitted out. Fortunately, at Dezign Format, we work across various sectors. Whether you need to redesign an office or a retail store, our team possesses the relevant knowledge and skills to structure an approach that fits your requirements, ensuring a successful revamp. Contact us to enquire about our prices and services today!
References:



